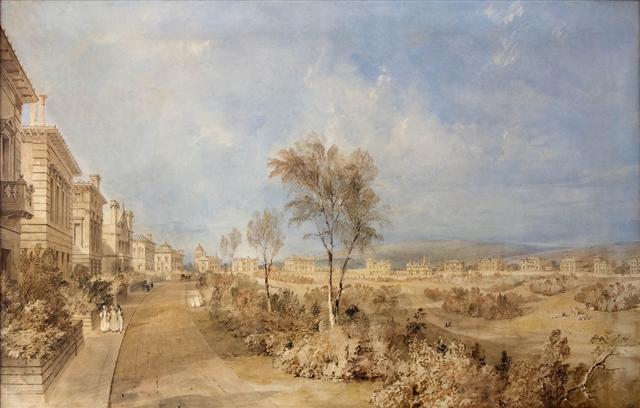Royal Spa 1824
In 1824 this building would have stood alone surrounded by open farmland.
It was the brainchild of Frederick Struve, a doctor and chemist from Dresden in Saxony. Following an accident in his laboratory from which he suffered Cyanide poisoning, Frederick made an arduous tour of the health Spas of Eastern Europe to cure himself. Once recovered he was inspired to combine his knowledge of medicine and chemistry to extract salts from the rocks which gave each of the European spa waters their unique healing properties. These were then carbonated in his factory and he set out to make his fortune by cure the sick and ailing folk of eastern Europe. Spas opened in Moscow, Berlin and St Petersburg and … Brighton! Brighton new gentry and Royal ‘hangers on’ would have their carriages driven up the chalk road from the sea to disembark at the steps of this temple of detox (see above). They would then enter through the double glass doors in the first arch to find a ‘handsome room of some fifty or sixty feet in length’ with a high ceiling with plaster mouldings and chandeliers. The colours were ‘lilac, grey and opal with the plaster decoration picked out in gold’ The floor was polished oak and behind a long mahogany bar were the 15 brass taps which served the various waters, each of which was believed to cure specific illnesses. There were quite a few toilets as some of the waters made you poo and wee a lot! Pictures show it was a social event as well as a medical one and at times up to 100 carriages could be seen parked on Spa Hill (now Park Street)
In 1978, and following a vigorous campaign by the Queens Park community, the shell of the building was saved and the Spa Nursery built to a design by East Sussex County Architect, Tim Williams whose vision was that the colonnade would be used for community events such as open air theatre.
Sources: The Story of Queens Park published by Brighton Press. Tim Williams Architect. www.die-sachsen-kommen.de/en/inventor (The Saxons are coming!)
Charles Barry’s Grand Designs, 1834

Charles Barry's scheme for Queens Park, 1834. Reproduced by kind permission of Howlett-Clarke, solicitors, Brighton.
Ten years later this watercolour was comissioned by Charles Barry to show off the eccentric variety of possible architectural styles designed to tempt the well heeled followers of the Prince Regent now esconsced in his new palace on the steine. Sadly only three villas were built of which only Queens Park Villa (centre left) remains.
Peeking over the top of it can be seen the Pepper Box, built to house the pump used to raise water for Attree Villa (centre between the two trees)
Security for the site was provided by a high flint and brick wall, most of which still stands today.
Gates (2 of 3 remain) and gatehouses (demolished) were to police the comings and goings.
Easy access to Brighton by the new railway caused the Prince Regent to abandon Brighton for more secluded premises in London. The aristocracy followed, the big dream collapsed and it would be seventy years before the fine Edwardian houses we see today were to occupy the vacant sites.
